-
 GRAND residents’ lobby and TRANQUIL Japanese Garden — artist impression
GRAND residents’ lobby and TRANQUIL Japanese Garden — artist impression
 ENQUIRE
ENQUIRE
A story of arts and culture set in a prized Domain
Following the success of Virgate’s Residence East in Mont Albert, the partnership has curated this prestigious, timeless and beautifully designed development perfectly located within Melbourne’s coveted Domain Precinct and on the fringe of the CBD.
Domain House's close proximity to the trams along St Kilda Road, the Domain Interchange, historic Flinders Street Station and the future Anzac Station that’s part of a significant upgrade to Melbourne’s public transport system; makes it convenient and lifestyle-friendly. You’ll never be far from where you need to be.
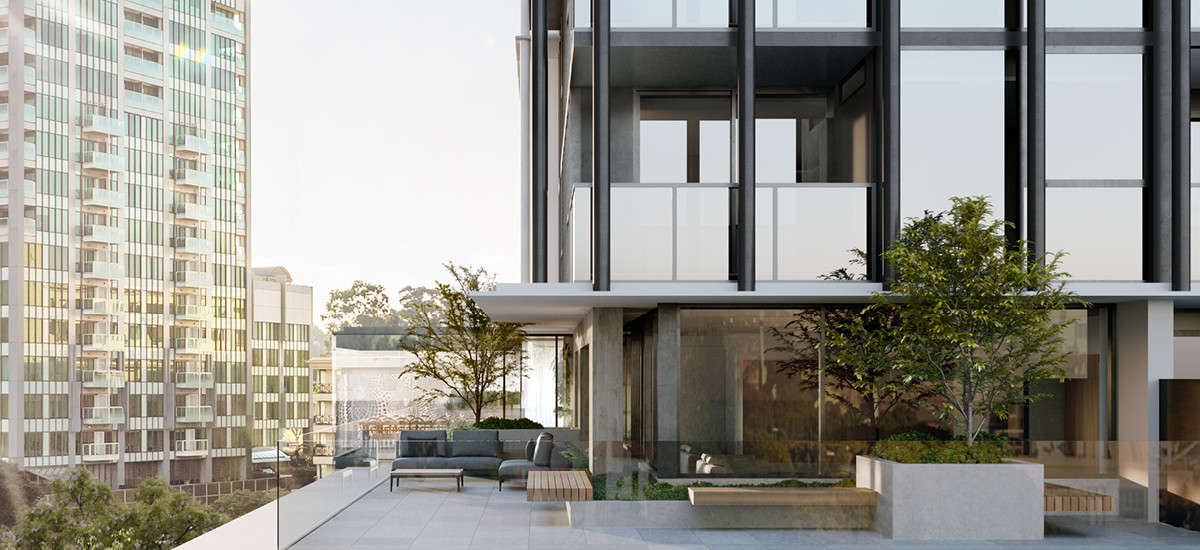
Step out and revel in the 36 acres of swathing botanical plant life and tree-topped canopies of the Botanical Gardens. Surrounded by the meandering Yarra River, it’s a popular destination for joggers, cyclists and walkers who circle its well-trodden, tree-lined track, affectionately known to locals as The Tan.
Clarendon Street and the Domain Precinct offer a lifestyle that means everything you need is just a short walk or tram ride away, be it world-class food and drinks, theatre, restaurants or sporting events and shopping. Neighbouring Melbourne’s Arts Precinct, prospective residents can indulge in cultural organisations that rival the best in the world.
The National Gallery of Victoria has hosted blockbuster exhibitions, while The Arts Centre, Malthouse Theatre, Melbourne Recital Centre, Australian Centre of Contemporary Art and the Sidney Myer Music Bowl are just a stone’s throw away.
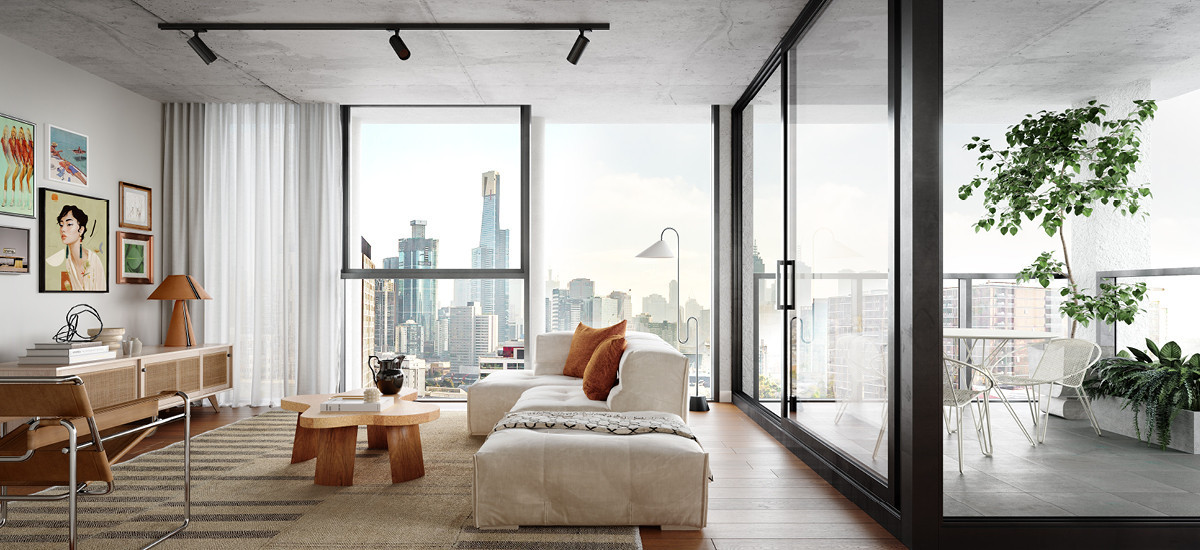
Discover Melbourne’s famed laneways and high-end contemporary dining and drinking options, alongside luxury retail and designer shopping in the CBD. Travel there in a matter of minutes from the new Anzac Station, which will be a five-minute walk from Domain House.
Come home to a development that draws inspiration from global influences, reinterpreted with a timeless Melbourne aesthetic. This 19-level architectural statement prioritises natural light, views and proportion for a diverse selection of 1, 2, 3 bedroom residences and an arra
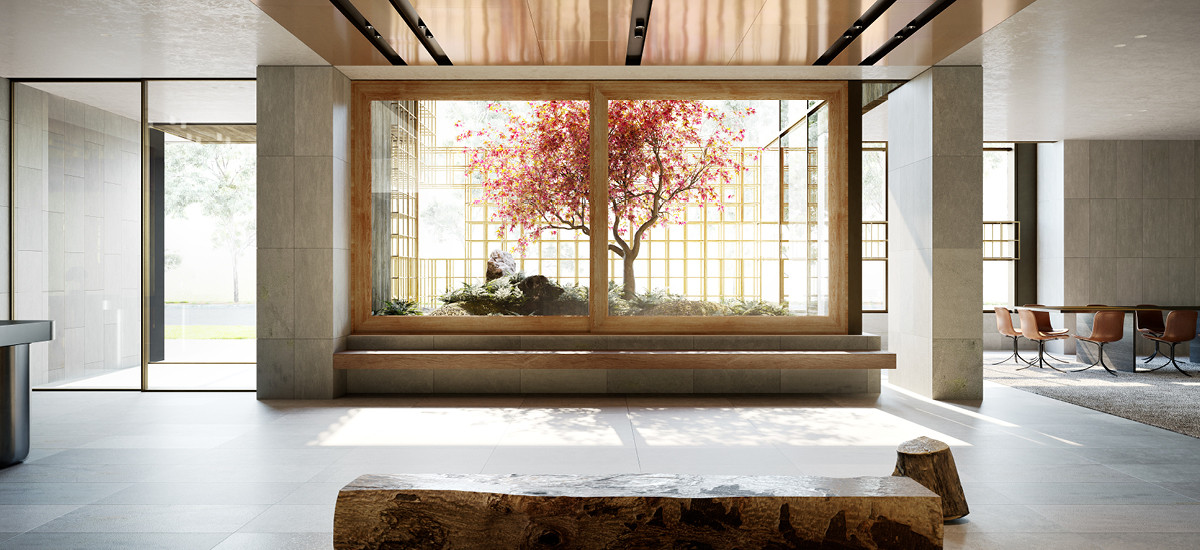
Designed in collaboration with SJB Interiors, the ground level of Domain House is something to behold. The lobby, lounge and internal gardens transition residents from a bustling streetscape to a peaceful inner sanctum, with all the features of a luxury hotel.
The grand lobby withholds a magnificent Japanese-inspired garden. Set within a double-height void, it imparts an unmistakable calmness on the space, renewing the senses as you step inside. This raised landscaped garden and adjoining expansive lounge are connected by elegant sliding glass doors and comes complete with a stunning fireplace.
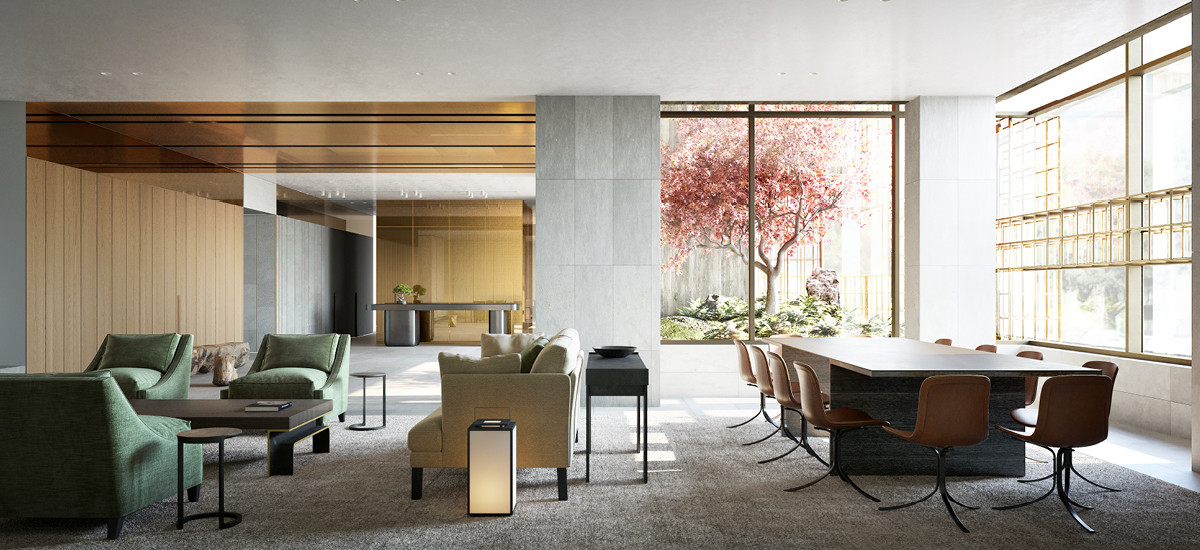
Travel to the sixth floor where a curated mix of indoor and outdoor spaces encourages lounging and dining with friends while taking in sweeping panoramic views.
The lounge features timber lined ceilings and concrete slabs, with linear lighting recesses and open shelving inspired by traditional Japanese screening. While a restrained, natural material palette extends to the kitchen and dining area, featuring walls of smoked glass and metallic panels reflect the light bellowing through grand windows. The outdoor terraces only increase the entertainment options and offer even better views of the surrounding parklands and city.
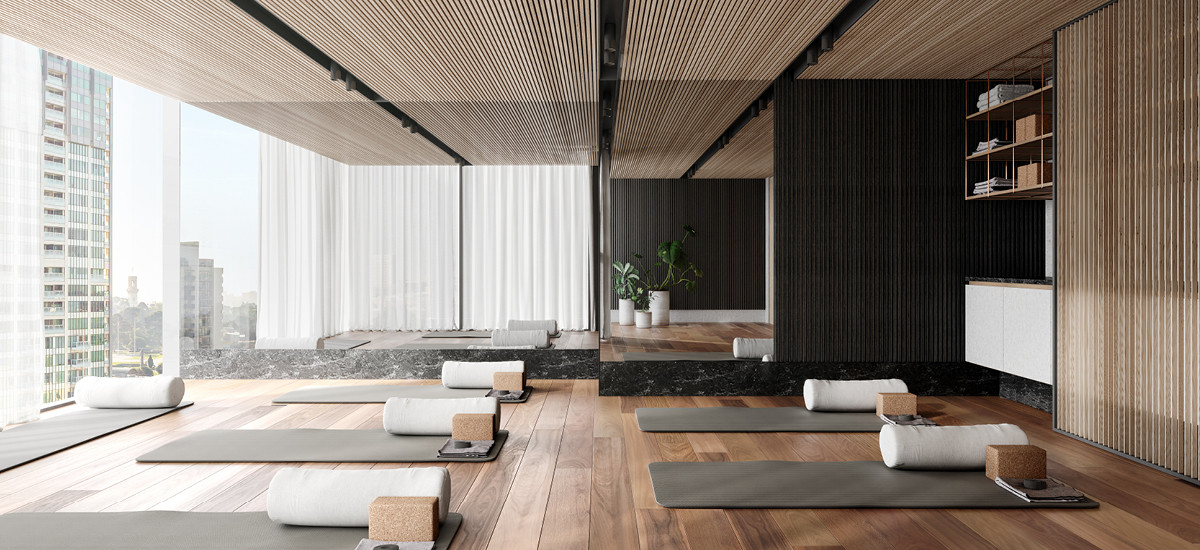
The Yoga Room and Wellness studio is an idyllic place for ultimate rejuvenation. Surrounded by timber and natural light, this space features the recurring use of slender timber battens to lighten the form and filter light.
Carefully considered and deeply luxurious, each residence offers a fantastic level of flexibility, while the material and colour palette presents a choice of two schemes — the Designer Scheme and Neutral Scheme.
Expansive floor-to-ceiling windows wrap each home in penthouse style, allowing for an abundance of natural light to enter while opening to the panorama of Melbourne. Living rooms feature warming oak timber floorboards, clean joinery forms and refined linear detail in a statement of relaxed sophistication. These flow effortlessly into contemporary kitchens that provide the perfect location for entertaining and socialising.
Here, the Designer Scheme applies honed terrazzo stone from the benchtop and island bench in an uninterrupted flow of rich texture and tone, while The Neutral Scheme takes a subtle approach with a natural stone finish. Floor-to-ceiling joinery with a tactile woodgrain finish is found throughout these opulent spaces.
The bedroom and bathrooms are more than places to sleep and wash. These are specifically designed to induce feelings of ultimate relaxation and retreat. Peering over the city, generous balconies extend from the bedroom and living spaces, becoming the additional outdoor room.
Bruce Henderson Architects and Virgate in collaboration with SJB Interiors have truly have delivered a project that is elegant, luxurious and contemporary in a highly connected locale.
Visit the Display Suite — located at 41-49 Bank Street, South Melbourne and open Saturday and Sunday from 12pm-4pm.
